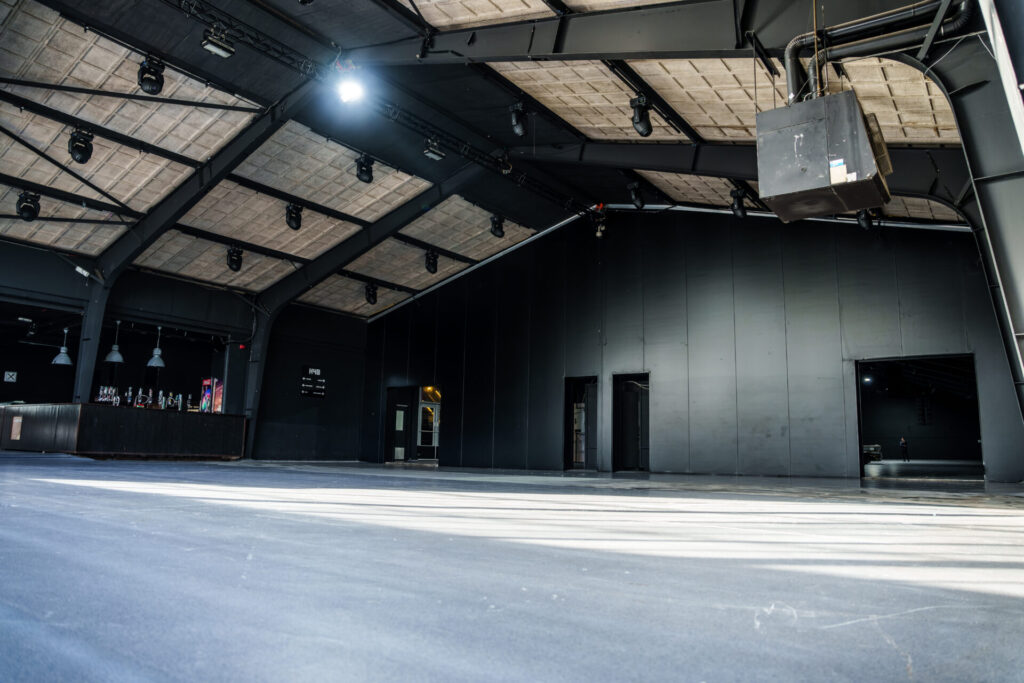ENTRY HALL
entry hall - 400m2
Step into our newly revitalized entry hall, designed to serve a multitude of purposes, fitting a capacity of 500 pax. Whether it’s welcoming your visitors in style as a foyer or serving as a dedicated space to organize your events and line-up, this versatile area provides opportunities for integrating light and sound systems seamlessly. The hall is thoughtfully outfitted with distinct locker areas on both the right and left sides, a convenient toilet group, a 90-degree bar facility, and an equipped kitchen space for catering preparations.
Overview
specs
- for visitation/chill-area use or programmed area
- 500 pax standing capacity
- 400 m2
- light- and sound system
- locker areas left & right
- 90-degree bar
- toilet group
- kitchen space for catering preparations





